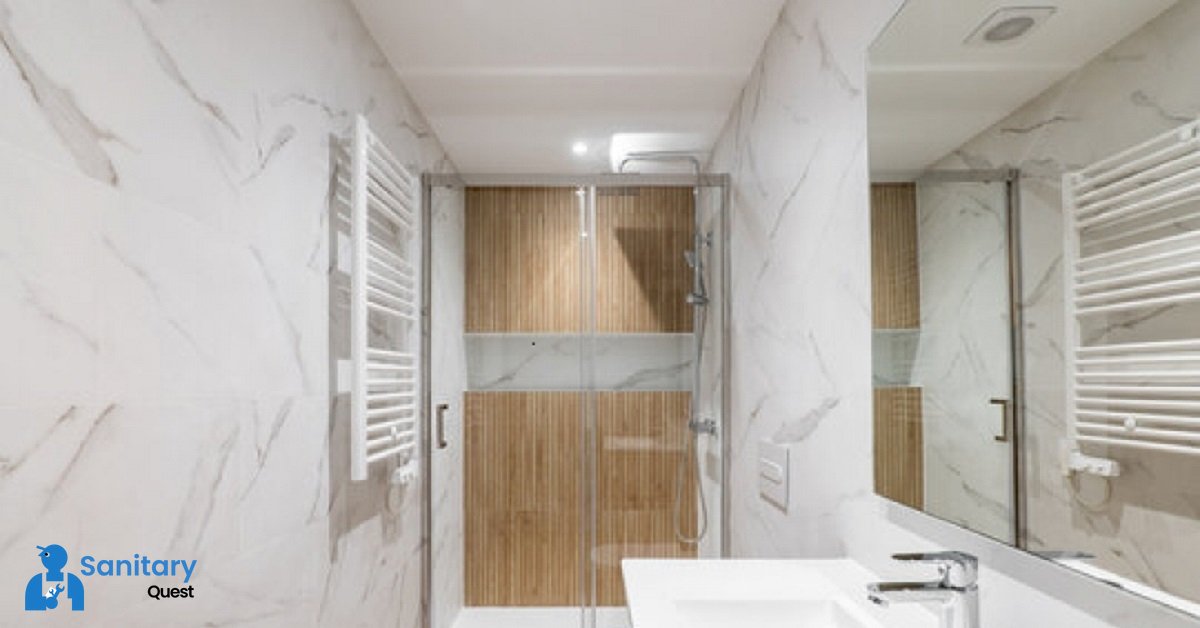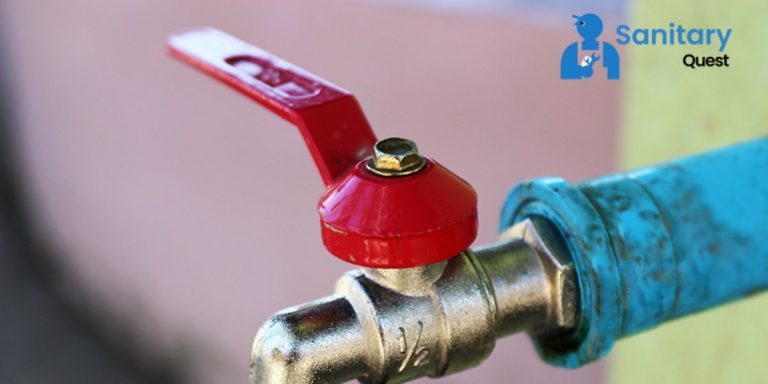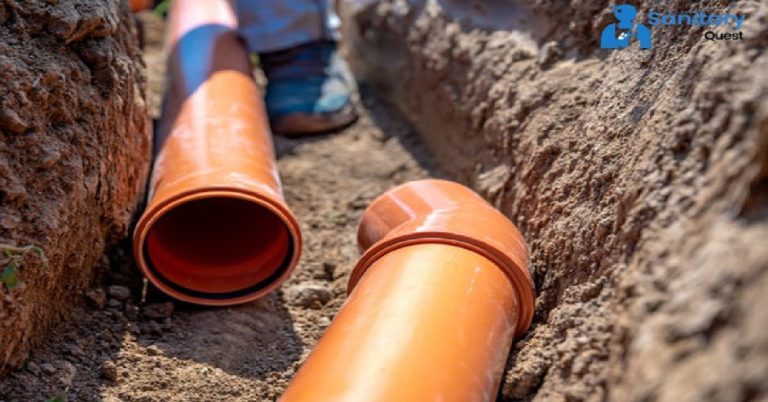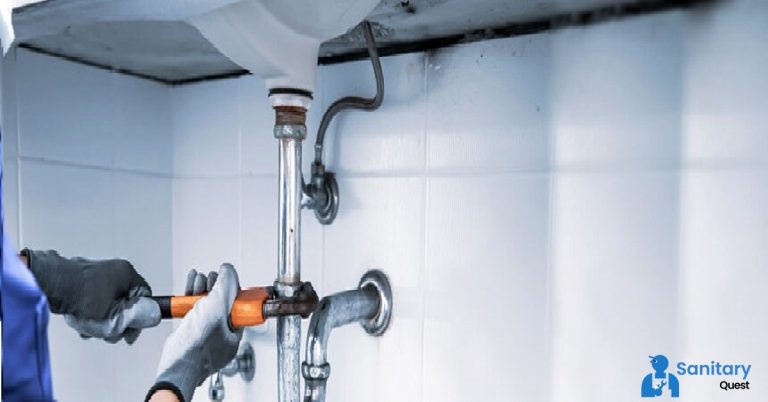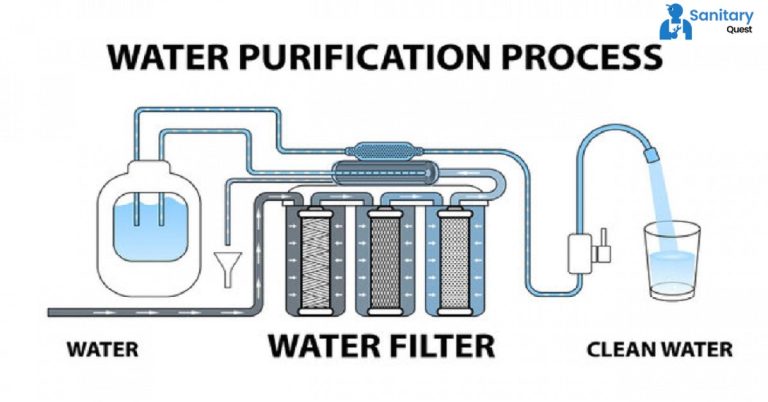How to Add a Bathroom to Your Basement?
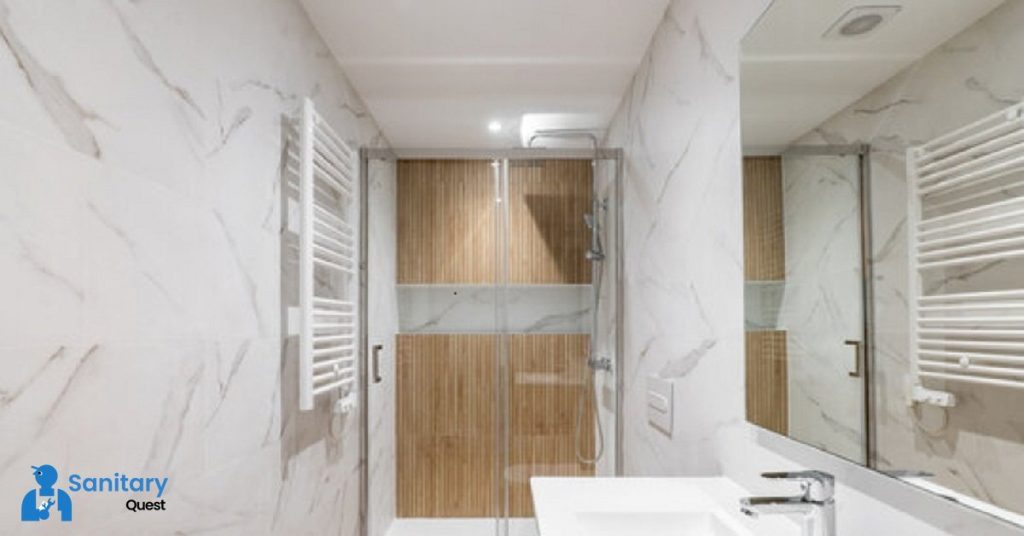
Add a bathroom in your basement will bring more peace into your life while simultaneously making the space more useful. It is also likely that, when paired with a few additional home upgrades, it will increase your property’s equity value. On the other hand, installing a completely operational bathroom in your basement takes work.
You may have converted your basement into a bedroom, a man cave, a gaming area, or even storage space for your belongings. The inclusion of a restroom will not serve any function other than to make the area more habitable and comfortable, given the current circumstances. Who in their right mind would want to run up and down the stairs so frequently?
It would help if you didn’t rush into adding a bathroom in the basement before carefully assessing the pros and downsides of doing so, even though doing so may first seem like a smart idea. You may think it wouldn’t be that difficult, but you should take our word when we state that underground plumbing is substantially more complicated than plumbing in adding a bathroom placed above.
Therefore, if you are considering upgrading your basement, you should carefully consider the following points regarding how to add a bathroom to a basement. These recommendations pertain to the construction of a bathroom in a basement. If you keep these things in mind and put a little effort into preparation, you will be able to achieve a great makeover.
Get the Professionals
Even if you have previous experience, it is always in your best interest to seek the guidance of a qualified professional contractor. Once you better understand the job’s difficulty, you will realize that it was well worth your time and money to seek professional assistance. A specialist will be able to guide you through the process of add a bathroom to your basement by utilizing their extensive knowledge and technical understanding.
You can, however, hunt out specialists for a free consultation if you are on a particularly tight budget. This will allow you to understand the task at hand better. By doing it this way, at the very least, there will be no unanticipated hassles or delays. During this period, you will also prepare an estimate of the budget, which will assist you in intelligently organizing the subsequent tasks.
Get Permits
Most of these renovations require obtaining permission from the relevant authorities or municipality in your area. Because of the many limitations and ordinances that apply to each structure, having them is a requirement.
To avoid any issues in the future, you need to double-check that you have each document before moving further. If done correctly, it is merely a step in the process and will not consume much time. Get familiar with the work scope, as this will help you determine the amount of work to be done and the number of permits you will need.
Focus on Design
The most crucial component is the arrangement of a bathroom’s fixtures and storage space. The first order of business is to construct a new bathroom in the basement just beneath the one on the top floor. Maintaining proximity to the existing plumbing and electrical is the best and least expensive alternative available.
Although it is only sometimes possible to do so, the next best thing to do is to follow the utilities that are located nearest to you. When you’ve settled on a new location, it’s time to start thinking about the overall layout and any other new additions.
Consider whether or not you require additional sinks. Are you going to be okay without a bathtub? Is a vanity necessary for it to have? Will just a walk-in shower be sufficient?
The basements are typically not very roomy and have low ceilings. Because they are often cool, it is acceptable to forego the use of the bathtub and the shower. The greatest benefit of this space would be a sink, toilet, and storage unit in the form of a completely equipped vanity or storage unit.
On the contrary, this region sees a growing demand for corner and glass showers, which will necessitate additional work on your part. Because of the moist conditions in the space, proper ventilation and waterproofing are vital necessities.
Add Drainage
When planning the basement bathroom layout, underground drainage is an essential component to consider. In most cases, drainage relies on gravity to move sewage and wastewater away from the area. Because of this, the drainage above ground does not provide any challenges or difficulties for you.
But things are different when it comes to bathrooms in the basement. Here, natural drainage isn’t achievable due to less adequate fall. It is recommended to hire experts to assess the slope of the drain pipes and sewer lines so that appropriate adjustments may be made. You will need a good plumbing system for your shower, toilet, sink, etc., to drain properly.
In addition to that, you will need to inspect the pipes that are already there. If they are too small, you will need to replace them with larger ones so the basement can drain properly. Additionally, check the depth of the plumbing. To have optimal flow, it must have sufficient depth.
Add a Bathroom
Whether you want to add a bathroom, half bath, or a full bath, it makes no difference. Both options require a toilet, so take your time selecting the option that will be most functional add a bathroom in your basement even though the toilet in your above-ground bathroom functions without a hitch; installing a new one in your remodeled basement bathroom can benefit from one of the specialized toilet designs available.
There are a variety of add a bathroom available for your basement, some of which include pressure-assisted, composting, sewage-ejector, and up-flushing models. Pressure-assisted toilets generate pressure to force wastewater and sewage through the lines, preventing the lines from becoming clogged. These toilets are also known as pressure-assist toilets. On the other hand, toilets that flush from the top down are connected straight to the drain lines.
Focus on the Lighting
The atmosphere in a basement is typically unfriendly, and there is no access to natural light. Therefore, the quality of the lighting in your basement and adding a bathroom may make or break the space. If you have access to high-quality lighting alternatives, you will always be able to improve the appearance and atmosphere of your place.
It is necessary to run wiring below ground level. It is best to delegate this work to trained professionals. Any problem in the electrical wiring could result in injury, the destruction of the fixtures, or even fire. It is best to get professionals to do it for you if you have a lot of experience or are good at doing things yourself. It would help if you also considered that a city inspector might check on your job. This is something that you should plan for. Because adding a bathroom must fulfill the building code criteria, the wiring needs to be done correctly.
Remember the Finishing Touches
Even while experts are better equipped to handle the majority of the work, there are a few things that you can easily take care of on your own. You can set the walls in place and make marks on the framing work if you like. In addition to that, you can install the flooring and the shower. Cabinets and vanities can also be installed if you want even more storage space.
The next step is to have your contractor install the sink, toilet, faucet, and other components that need to be installed. It is in everyone’s best interest to have the final remodel checked through and approved by the city inspector. As long as you have the permits, you won’t have to worry about any problems for quite some time.
In the final step, paint the walls and install the wood trimmings, towel bar, and other accessories and decorative objects. To increase the amount of space available for storage, consider purchasing wicker baskets, wire racks, tray dividers, and other similar items. You can enlist your designer’s help to do this task for you, or you can take on the challenge on your own. In addition, the finishing touches, especially if done individually, are frequently closer to the heart.
FAQs
Q1: Can you install a bathroom in an existing basement?
Yes, it’s absolutely possible to install a bathroom in an existing basement. It might involve some challenges like plumbing and creating proper drainage, but with the right planning and professional help, it can be achieved. The proximity to existing water lines and sewage systems will determine the complexity of the installation.
Q2: Is it beneficial to install a bathroom in the basement?
Certainly, installing a bathroom in the basement can offer numerous benefits. It increases convenience, especially if the basement is frequently used as a living space. Additionally, having an extra bathroom can ease the strain on the main household bathroom(s), especially during busy times or when guests visit.
Q3: Can you set up a basement bathroom without breaking concrete?
Yes, it’s possible to install a basement bathroom without breaking concrete. There are various methods that involve using above-floor plumbing systems or pump systems to manage sewage and water flow without the need to break through the concrete foundation.
Q4: What type of toilet can you place in a basement?
There are various types of toilets suitable for basement installations. One common choice is a traditional gravity-flush toilet that connects to the existing sewage line. Another option is a macerating toilet, which uses a pump to macerate waste, allowing it to be pumped upwards to reach the sewage line.

